| 1130 Darczuk Dr, Garnet Valley, PA |
A/C $895,000 |
|
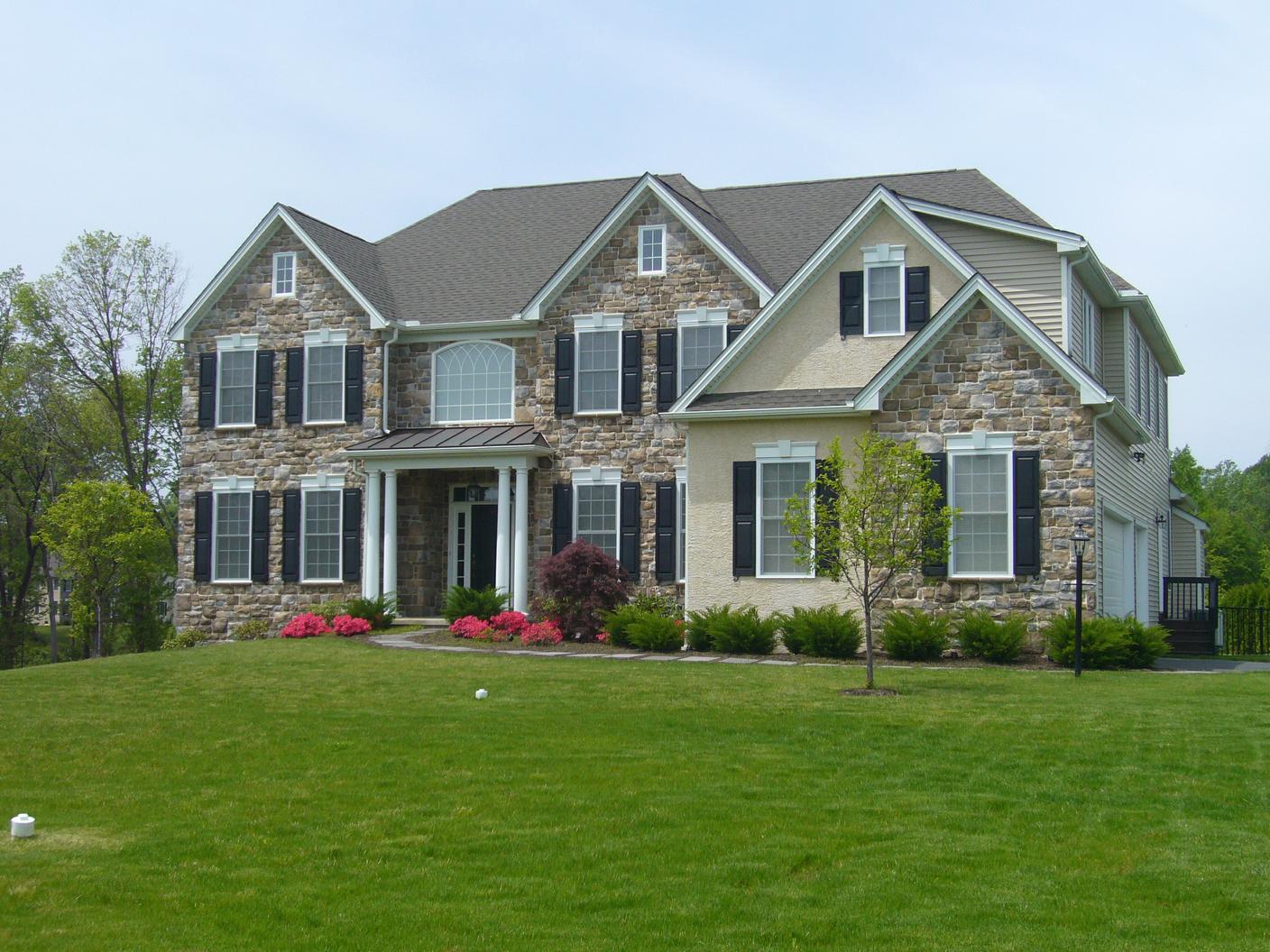 |
| MLS # | | | Bed Bath | 5 3/2 |
| MLS Area | 10403 | | Ownership | FeeSimple |
| Bethel | | Type | Single/Detac |
| County | Delaware County | | Design | 2-Story |
| Zip Code | 19061-1764 | | Style | Traditional |
| Tax ID # | 03-00-00500-60 | | | |
| Subdiv/Nei | Pond View | | Bsmt | Y |
| School Dist | Garnet Valley | | Approx Age | 17 |
| | | Int Sq Ft | 4400 + 1365 fin.basement |
| Directions |
| North on Rt.1 from Rt.202, Right on Rt.322 South for 3.2
miles, Right on Foulk Rd South for 1/2 mile, Right at Darczuk, 6th house on
the right, with the pond!
|
|
| Room Dimensions |
Other Info. |
| LR/GR | 17 X 14 M | Main BR | 28 X 14 U | Breakfast | 18 X 13 M | Total Rms | 12 |
| Dining | 17 X 14 M | 2nd BR | 15 X 12 U | Laundry | 10 X 6 M | Bath Full | | | M | 3 | U |
| Kitchen | 18 X 16 M | 3rd BR | 15 X 12 U | Game Room | 37 X 21 L | Bath Part | 1 L | 1 | M | | U |
| Family | 20 X 16 M | 4rd BR | 14 X 12 U | | | Model | Devon | |
| Inclusions Refrigerator, Washer, Dryer, all window treatments |
|
| Tax Information | Association Info | Lot Information |
| RE Taxes/Yr | $17,000 / 2014 | Condo/HOA | N / N | Acr/SqFt | 1.8 / 78,679 | Land Use | ? | Zoning | Res |
| Assessment | $471,870 | | Lot Dim | 425 x 375 | Water Front | N |
|
| Features |
| Utilities: GastHeat, GasHtWt, CentralAir, 2 Zones,
PublicWater, PublicSewer, 200-300AmpEl, CircBreakers |
| Parking: 3-CarGarage, Att/BuiltInG, InsideAccess,
GarDoorOpner, DrivewayPrk Exterior: UndrgrndElec, ExteriorLght, StoneExt,
ConcreteFoun, LevelLot, RearYard, PitchedRoof, ShingleRoof, Deck, Pool
|
| Bsmt: FullBasement, FinishedBsmt
Interior: AccessPanel, OneFirePl, MarbleFirePl, FamRoomFireP, FinishedWood,
W/WCarpeting, CeilngFan(s), CableTVWired, StallShower,
Center/EntrH, Util/MudRoom, NoModifs/Unk, UprFlrLndry Kit:
EatInKitchen, GasCooking, KitPantry, KitBuiltInRa, SelfClnOven,
BuiltInDishW, Disposal |
| Assn Inc: Finance: Cond: Average+ |
| Remarks |
|
Public:17 year old, Benson-built, 5 bedroom Colonial with stone/stucco exterior,
on 1.8 acres with a pond and swimming pool, professionally landscaped with
sprinkler system. Indoors: 9-ft ceilings, medium dark
grain hardwood flooring, granite countertops, 42-in cabinets, double
oven/range, gas cooking, sunlit breakfast area, and two pantries. On the 2nd
floor, the master bedroom has a tray ceiling, sitting area with custom
cabinetry, 2 walk-in closets with shelving systems, and a master bath with
Tuscan tiling, two vanities, large soaking tub, and enormous shower 5x6. Close
to tax-free Delaware, minutes to 202, 95, and 322, and all in the Garnet
Valley school district.
|
| Over $250k of upgrades since purchase |
- swimming pool with lagoon, year-round spa, 3-level Trex decking and pergola
- built-ins in master bedroom with refrigerator, bookshelves,
cabinets, desk area, mirror, and wall-mounted swivel plasma TV.
- built-in cabinetry in mudroom with bench, cubby holes, shelving, and a 2-zone, 48-bottle wine
refrigerator
- plantation shutters in family room
- under and over kitchen cabinet accent lighting and ceramic tile backsplash
- custom shelving in master closets and pantry
- upgraded chandeliers throughout
- heat and UV blocking window films (65 windows!)
- ceiling fans family room and master bedroom
- main stairway Tuscan mural (have to see!)
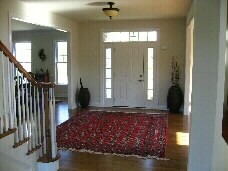
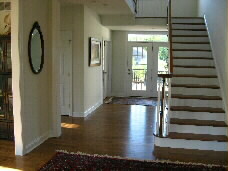
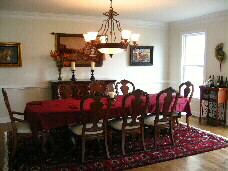
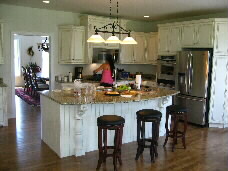
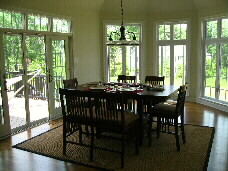
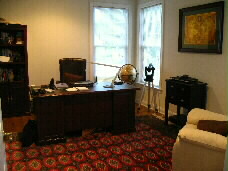
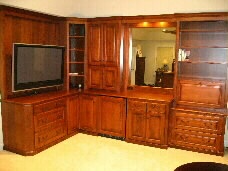
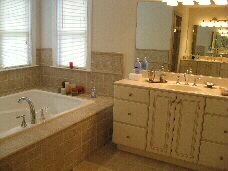
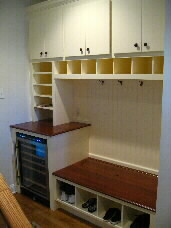
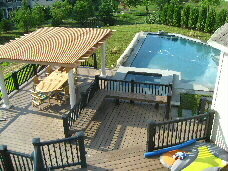
|










